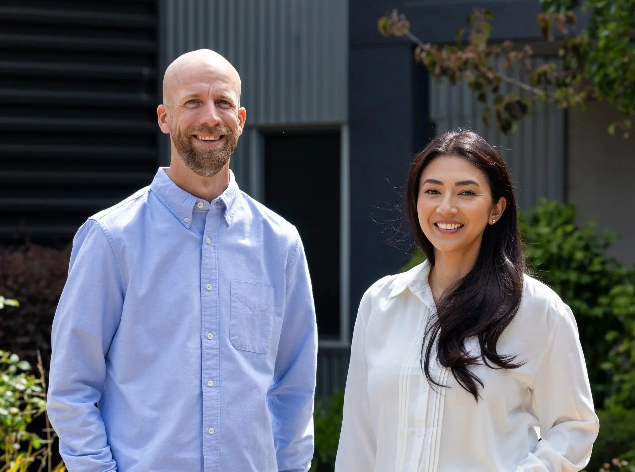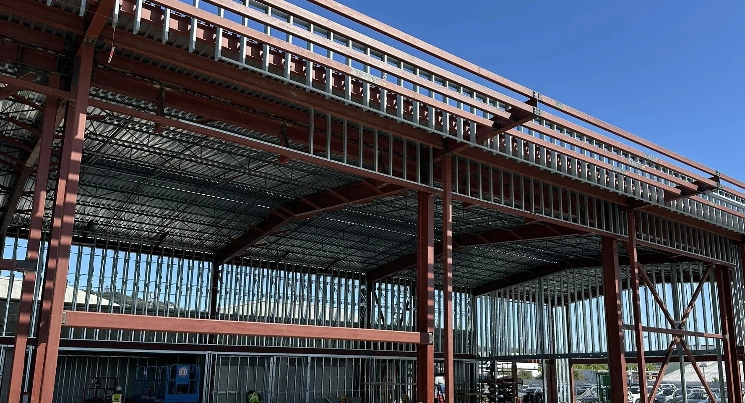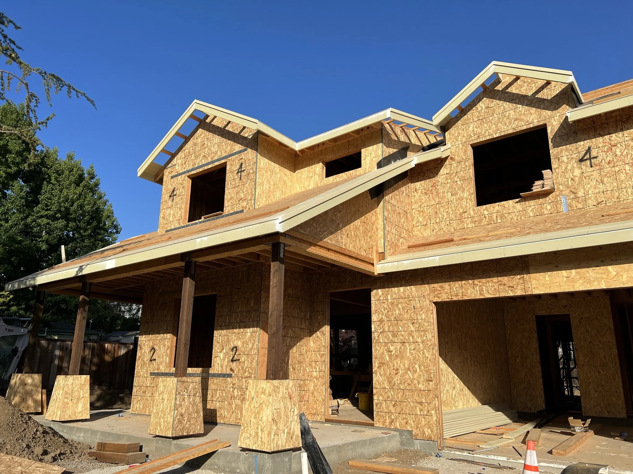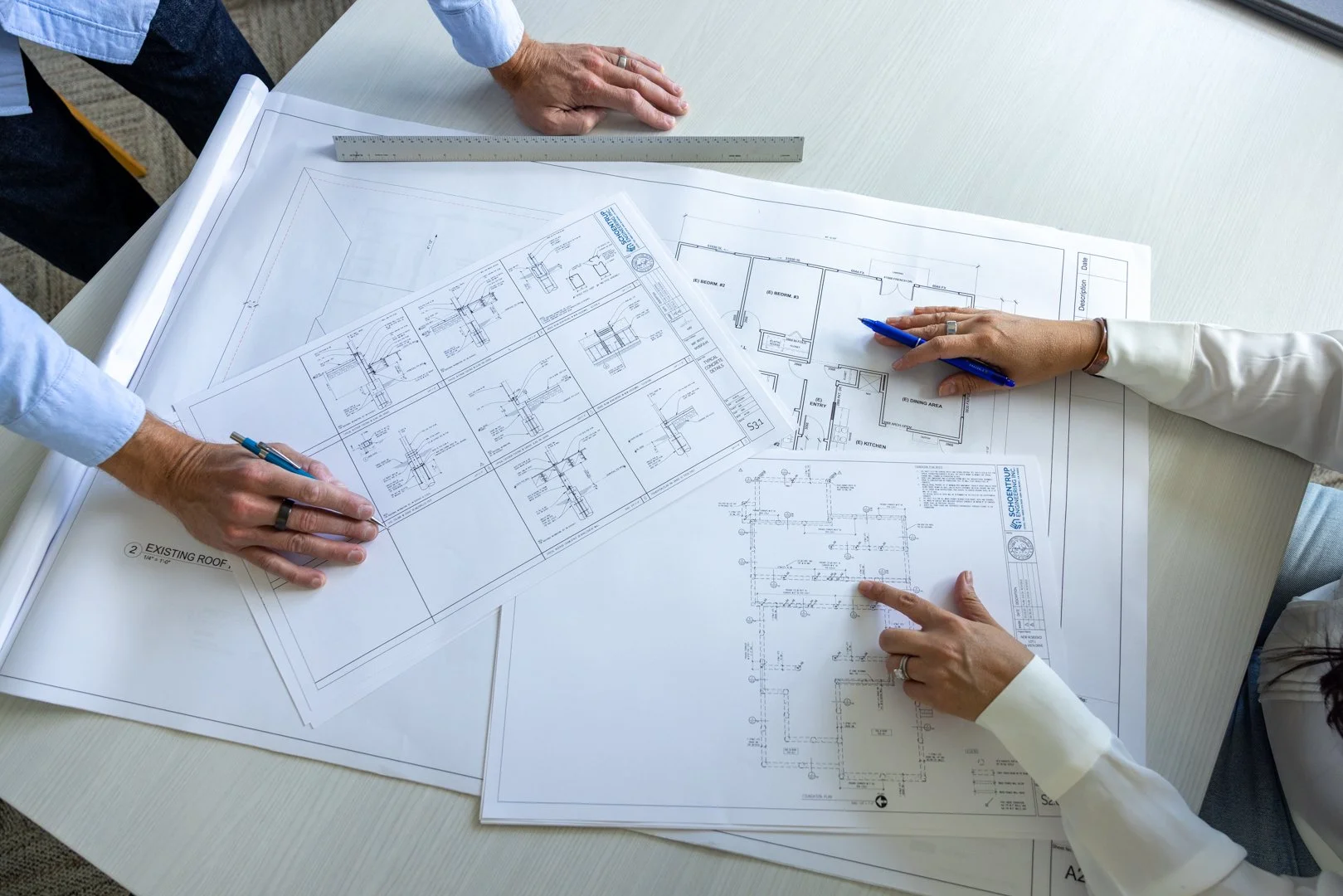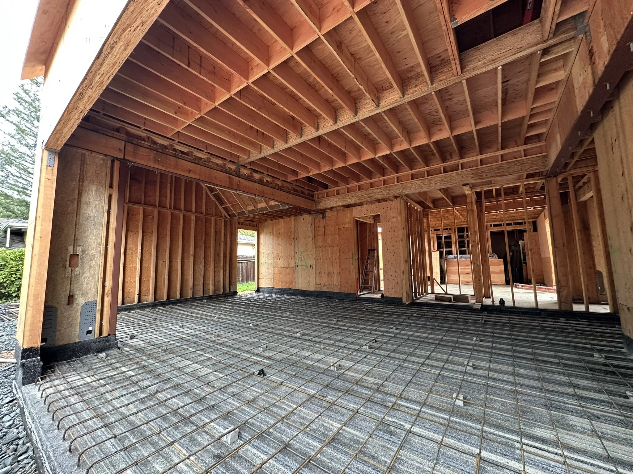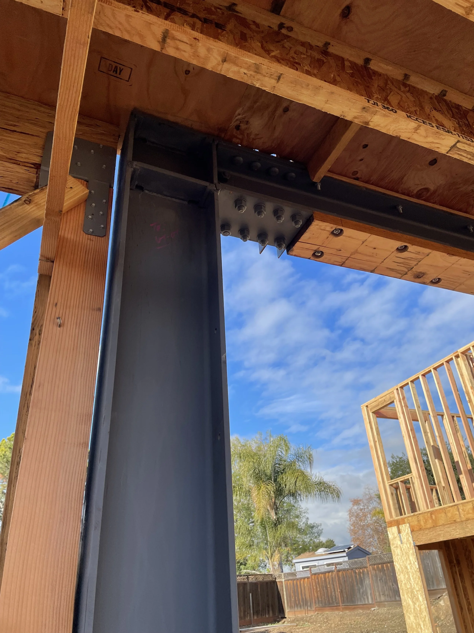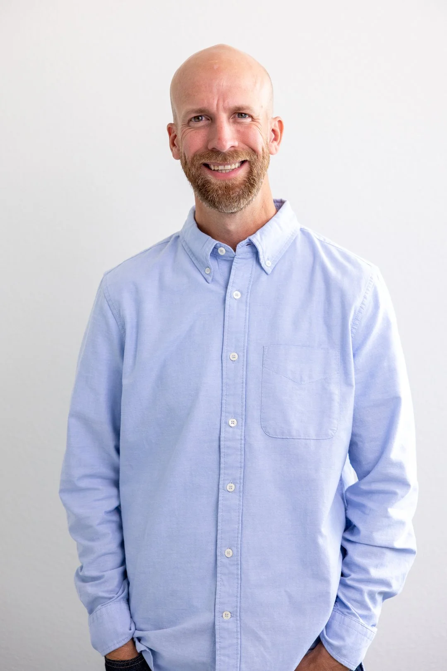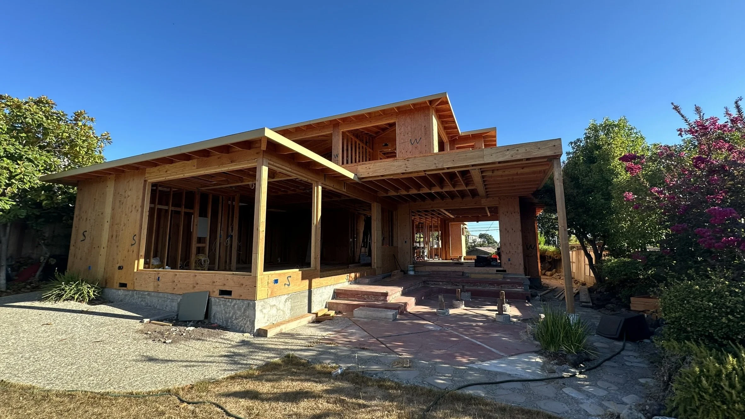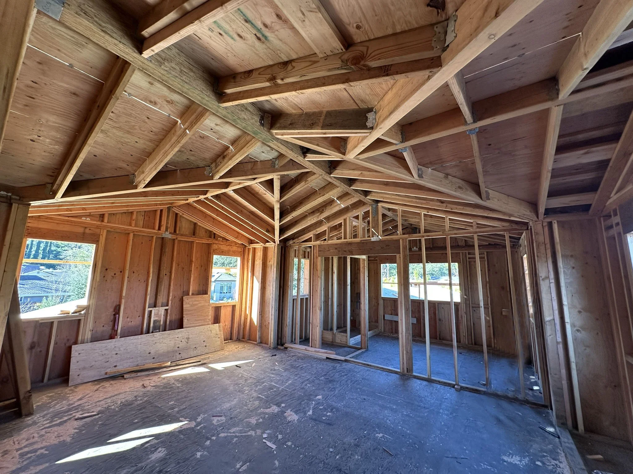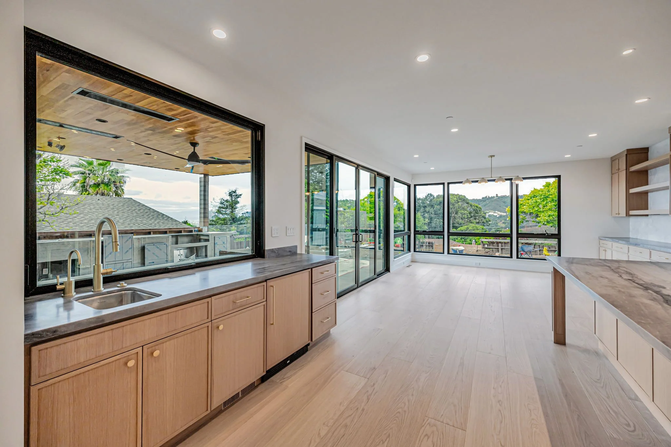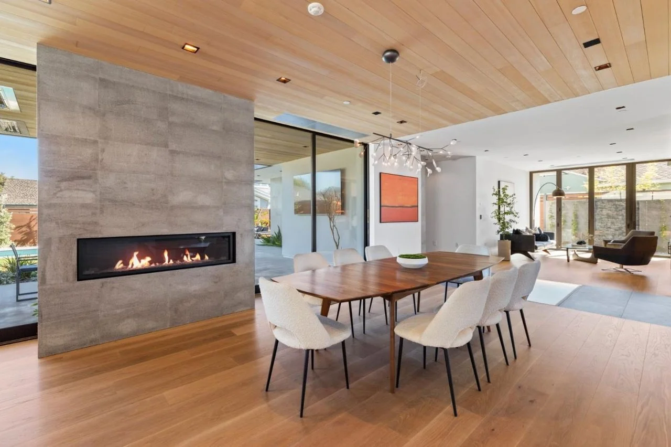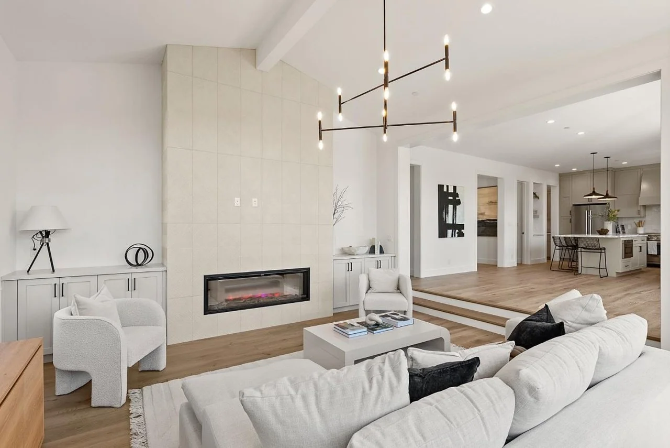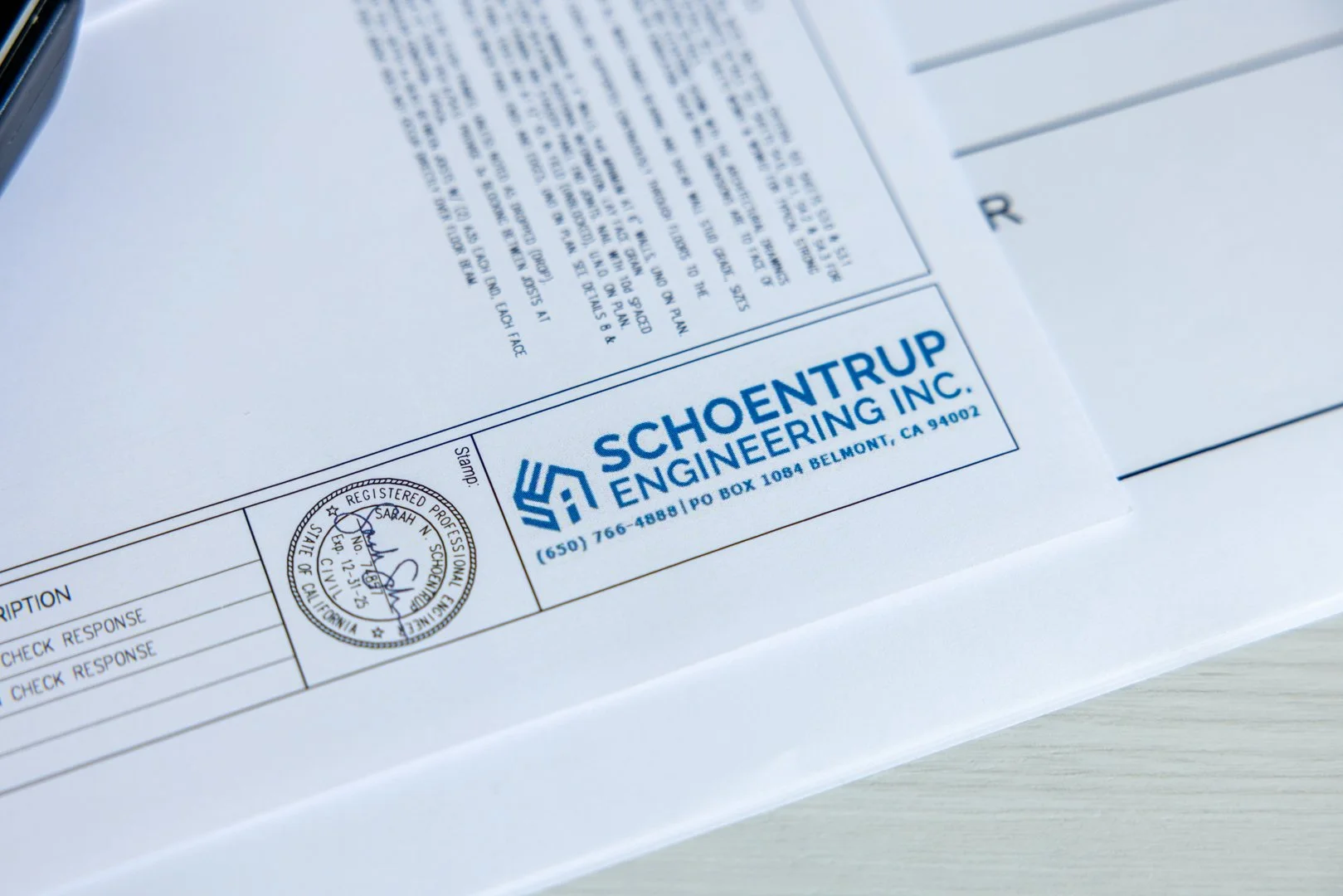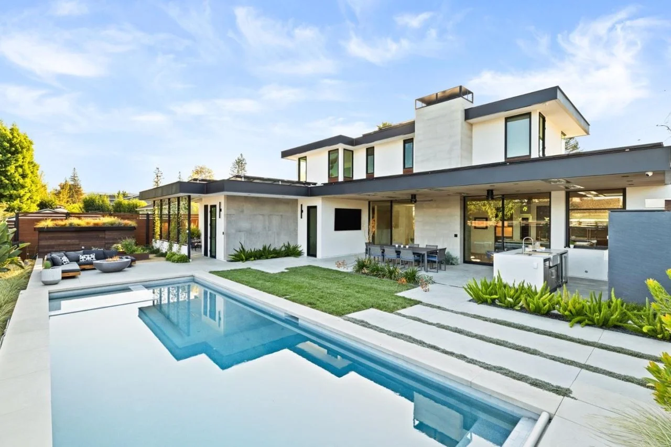
Your Trusted Partner
for Transforming Your Residential and Commercial Projects
Who we are
Founded in 2019, Schoentrup Engineering began as a one-woman operation driven by a passion for thoughtful, client-focused structural design. As a female- and minority-owned business, the firm set out to bring a fresh perspective to residential engineering, emphasizing collaboration, creativity, and practical solutions tailored to each project.
In 2025, Todd joined the firm, turning it into a true family partnership. Together, as the only two engineers, we bring decades of experience and a shared commitment to personalized service. Our small size allows us to stay closely involved in every project — from initial concept to final plans — ensuring that clients always work directly with us.
Schoentrup Engineering is a highly trusted and licensed civil engineering firm serving the San Francisco Bay Area and surrounding areas. We specialize in residential design of all shapes and sizes, offering full-service solutions from preliminary design through permitting and construction. By working closely with homeowners, architects, general contractors, and developers, we tailor each project to its unique requirements.
Our services
Residential Engineering
Commercial engineering
Site consultations
Here’s How This Works
-
We begin by reviewing the design team's plans, discussing project goals, and identifying any unique site or design considerations. Depending on the type of project, this step also may include a site visit to review the existing structure.
-
We develop structural concepts that support the design intent while meeting code requirements and practical construction needs. This means design of the framing and foundation systems.
-
We prepare clear, thorough structural drawings and calculations needed for permit submission and construction. Our documentation helps streamline the permitting process and ensures builders have precise guidance in the field.
-
We assist with addressing plan check comments and make any necessary revisions to help move your project through permitting as efficiently as possible.
-
We stay engaged during construction to answer questions, address unexpected site conditions, and provide timely solutions. Our goal is to support a smooth, efficient build from start to finish.
Meet the team
Sarah Schoentrup, PE
Founder & Principal Engineer
Born and raised in San Mateo, Sarah is a licensed Civil Engineer with nearly 20 years of experience designing safe, efficient, and elegant structures along the West Coast. A graduate of Cal Poly San Luis Obispo (B.S. Civil Engineering, 2006), she has worked on a wide range of projects, including multifamily developments, commercial office buildings, car dealerships, and seismic retrofits.
License:
CA Lic. #C74857
WA Lic. #55444
Todd Schoentrup, PE
Principal Engineer
Originally from the Pacific Northwest, Todd is a licensed Civil Engineer with a B.S. in Civil Engineering from Gonzaga University (2006). Over his career, he has developed a diverse portfolio spanning the varied landscapes and building codes of California, Washington, Colorado, and Hawaii. Whether working on residential or commercial projects, he is able to provide sound solutions for all types of structures while paying close attention to the smallest details.
License:
CA Lic. #C76059
Now focused primarily on residential work, Sarah and Todd bring a practical, collaborative approach to each project. From ground-up spec homes and high-end custom builds to additions and renovations, they help clients make smart, cost-effective design decisions without compromising safety or quality. With a deep respect for architectural intent and an eye for constructibility, Schoentrup Engineering partners closely with clients to deliver structural solutions that are both creative and efficient.
When they're not working, Sarah and Todd enjoy traveling, exploring the outdoors with their two children and two dogs, or tackling an endless list of home improvement projects.
projects
contact us
We’ll prepare a proposal and walk you through every step of the process.
FAQs
-
Structural engineering is the art and science of designing and analyzing buildings and other structures to ensure they are safe, stable, and built to last. As a specialized branch of civil engineering, it focuses on making sure that homes, additions, remodels, and new builds can withstand forces such as gravity, earthquakes, wind, and daily use.
Whether it’s a custom home, a new deck, or a major remodel, structural engineers work behind the scenes to turn an architect’s or homeowner’s vision into a strong, durable reality. We evaluate materials, calculate loads, and design structural systems that meet building codes; all while balancing safety, budget, and aesthetics.
At its core, structural engineering provides peace of mind that the spaces where we live and work are not only beautiful but also safe and resilient for years to come.
-
Structural engineers aren’t just for large commercial projects — they’re essential for many residential designs and improvements. You might need a structural engineer if you are:
Building a new home
Adding a second story or major addition
Removing walls or creating an open floor plan
Designing a new deck or outdoor structure
Addressing cracks, settlement, or other structural concerns
Strengthening your home for earthquakes (seismic retrofitting)
If you're unsure whether your project requires structural input, we’re happy to help you understand what’s needed to keep your home safe, efficient, and built to last.

